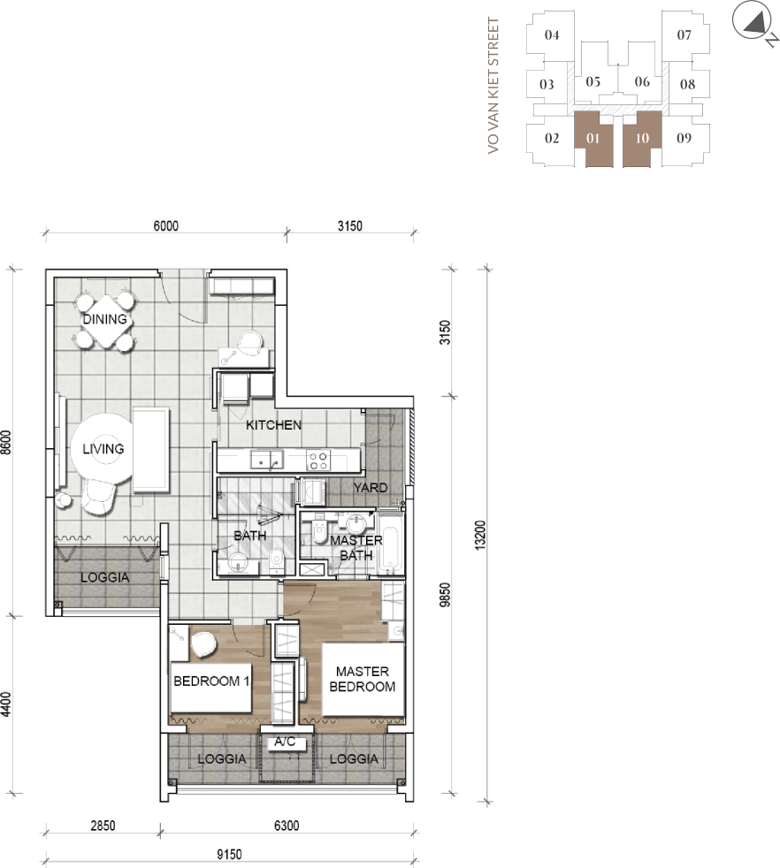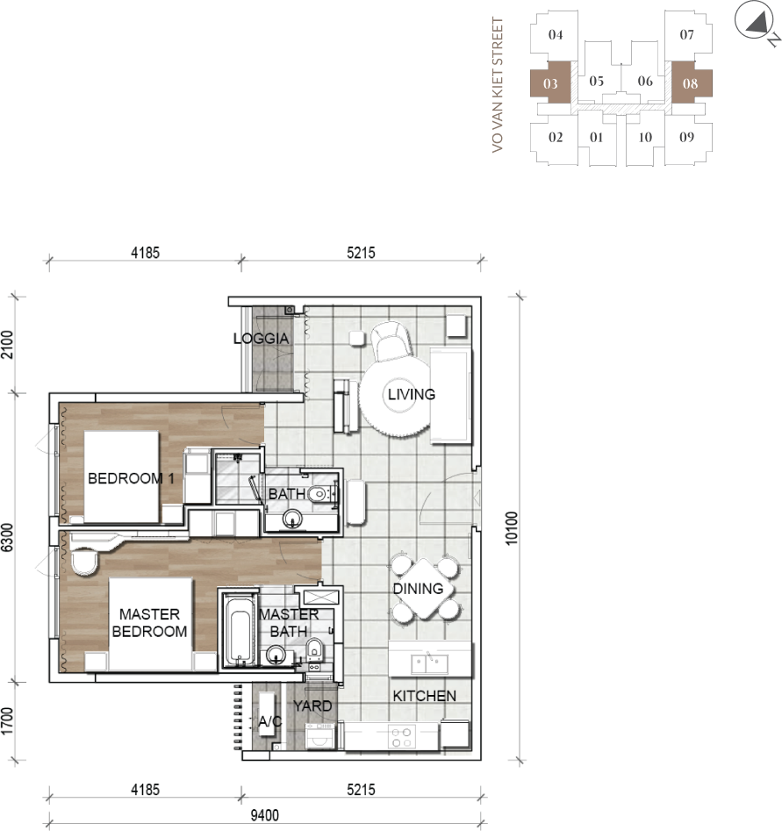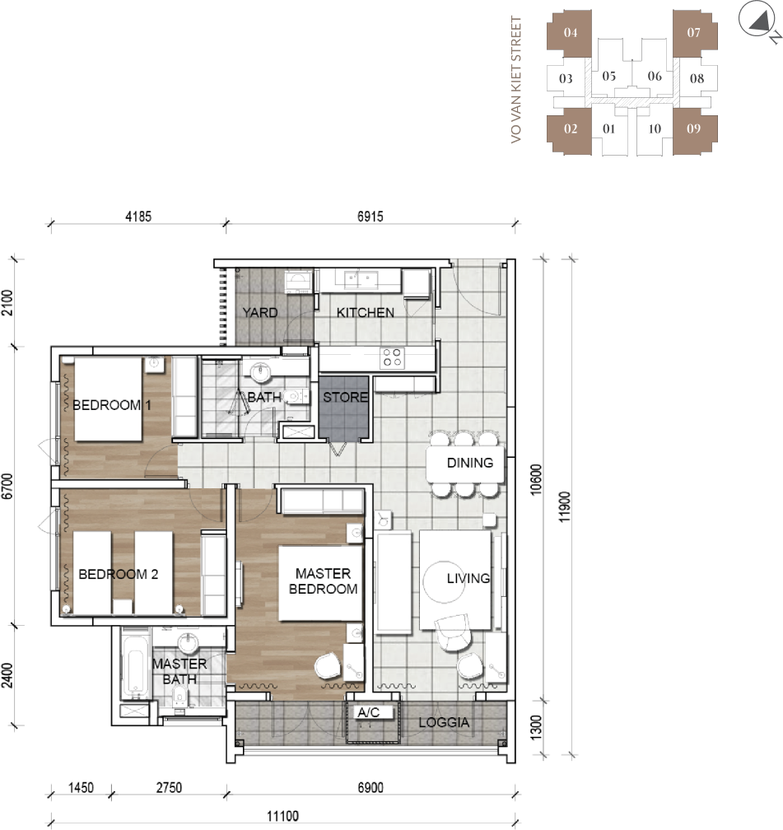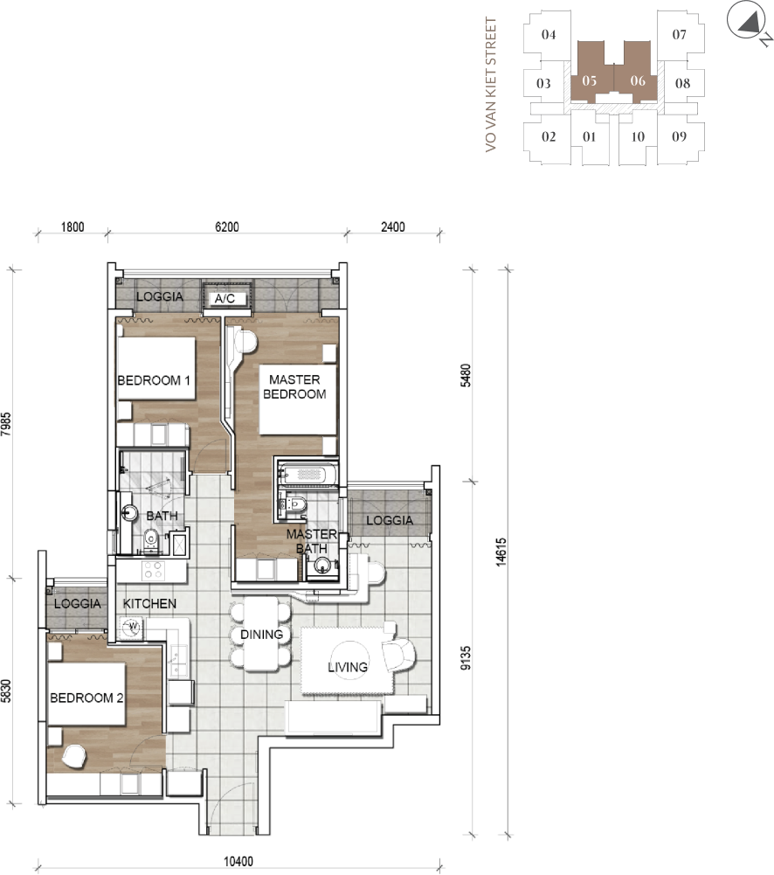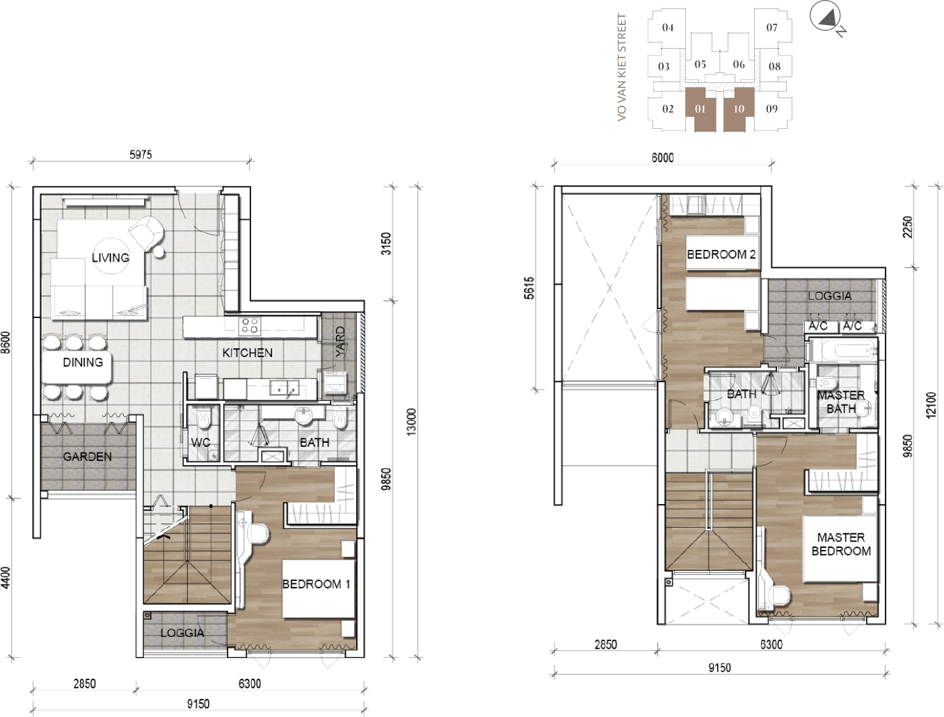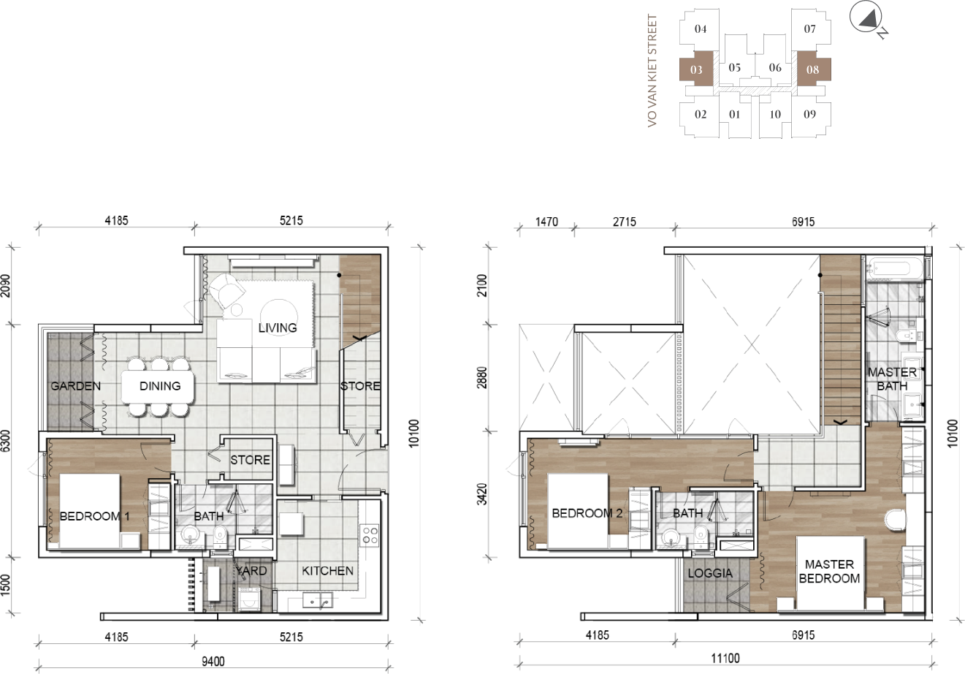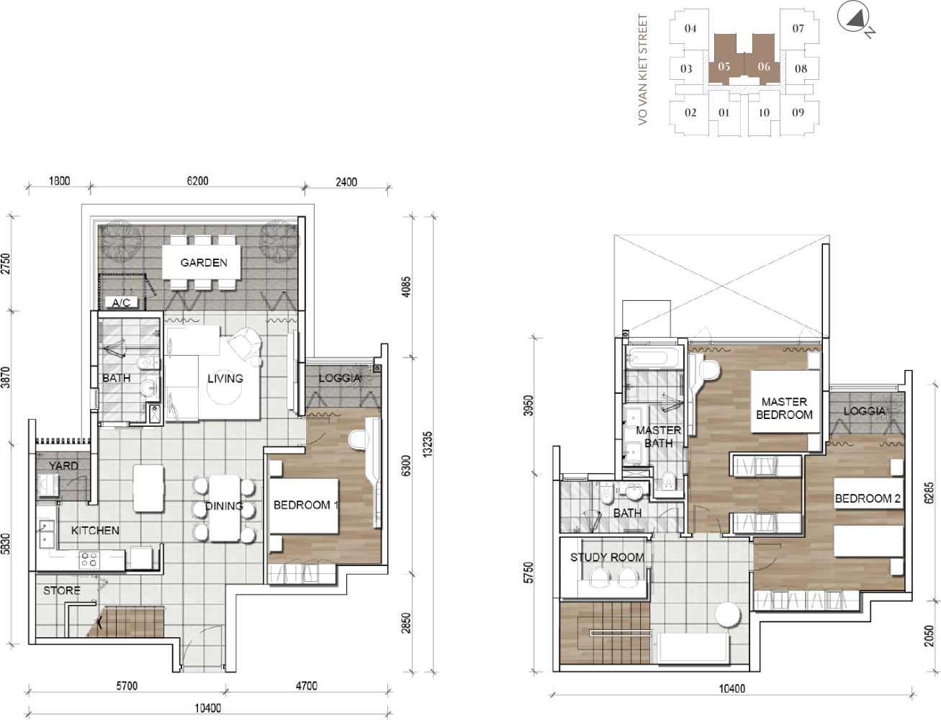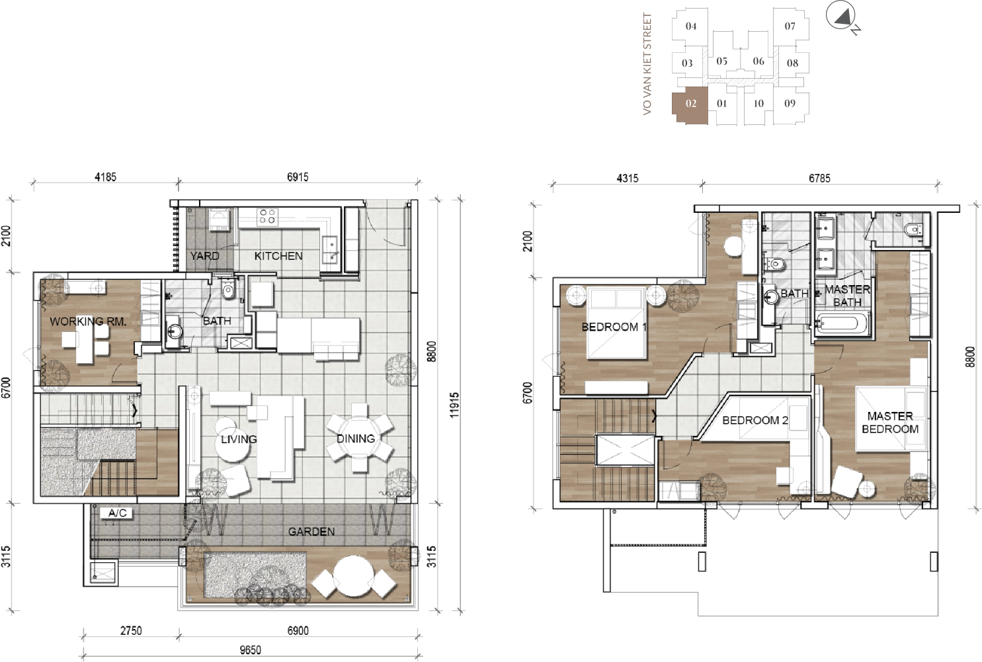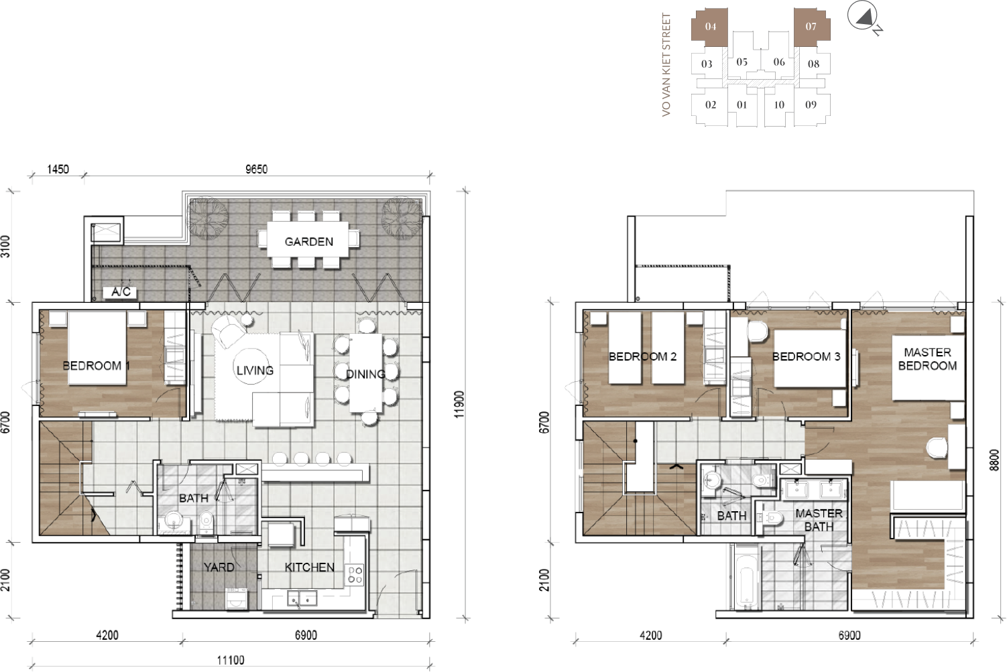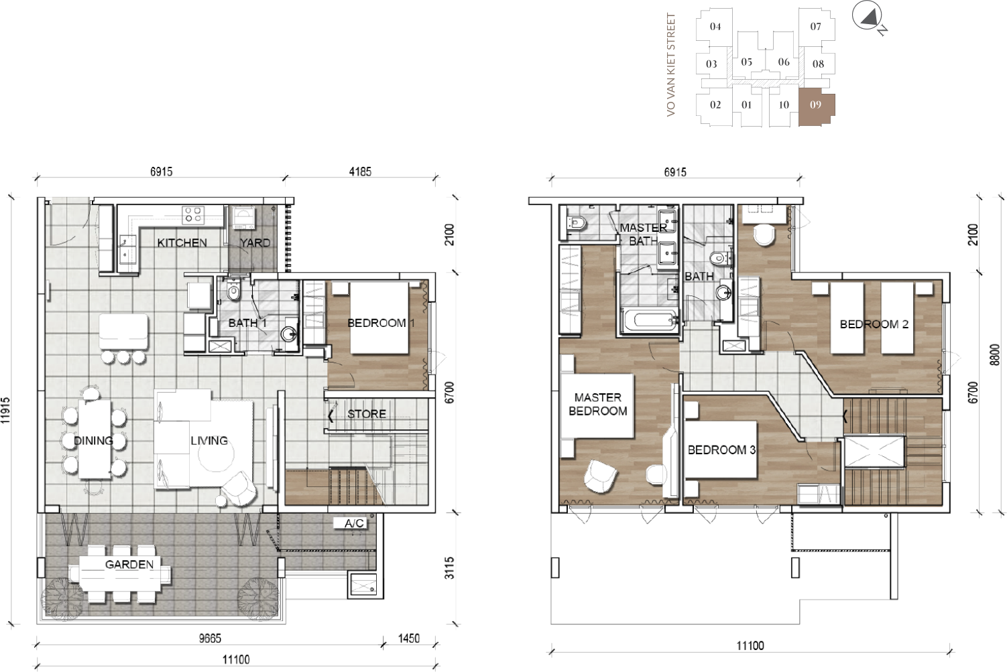FLOOR PLAN
Fitness Center
Co–working space
LEVEL 1
- 2-BEDROOM DELUXE
- 2-BEDROOM EXECUTIVE
- 3-BEDROOM DELUXE
- 3-BEDROOM EXECUTIVE
- LIFT CORE/CORRIDOR/ M&E
NFA: NET FLOOR AREA
GFA: GROSS FLOOR AREA
Disclaimer:
- The plan is subject to change as may be approved by the relevant authorities.
- The plan is not drawn to scale. Dimensions are shown in millimetres.
- The areas quoted are approximate measurements and are subject to final survey by registered surveyor.
- A/C ledge will maybe be installed above the loggia door where applicable.
- The doors and windows are provided as existing.
LEVEL 2-19
- 2-BEDROOM DELUXE
- 2-BEDROOM EXECUTIVE
- 3-BEDROOM DELUXE
- 3-BEDROOM EXECUTIVE
- LIFT CORE/CORRIDOR/ M&E
NFA: NET FLOOR AREA
GFA: GROSS FLOOR AREA
Disclaimer:
- The plan is subject to change as may be approved by the relevant authorities.
- The plan is not drawn to scale. Dimensions are shown in millimetres.
- The areas quoted are approximate measurements and are subject to final survey by registered surveyor.
- A/C ledge will maybe be installed above the loggia door where applicable.
- The doors and windows are provided as existing.
LEVEL 20
- SKY PENTHOUSE
- SKY SUITE
- LIFT CORE/CORRIDOR/ M&E
NFA: NET FLOOR AREA
GFA: GROSS FLOOR AREA
Disclaimer:
- The plan is subject to change as may be approved by the relevant authorities.
- The plan is not drawn to scale. Dimensions are shown in millimetres.
- The areas quoted are approximate measurements and are subject to final survey by registered surveyor.
- A/C ledge will maybe be installed above the loggia door where applicable.
- The doors and windows are provided as existing.



