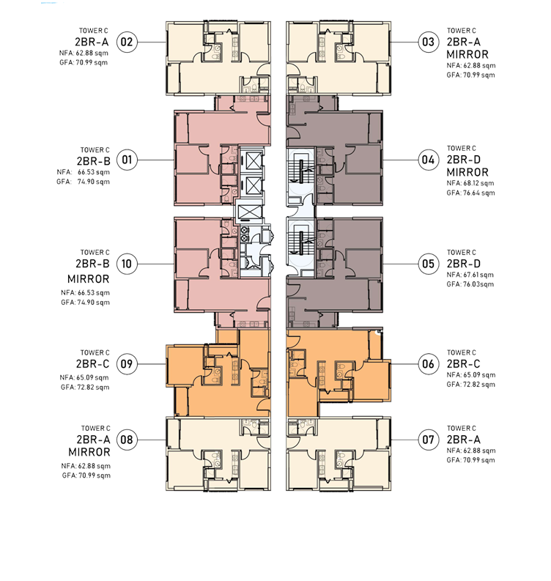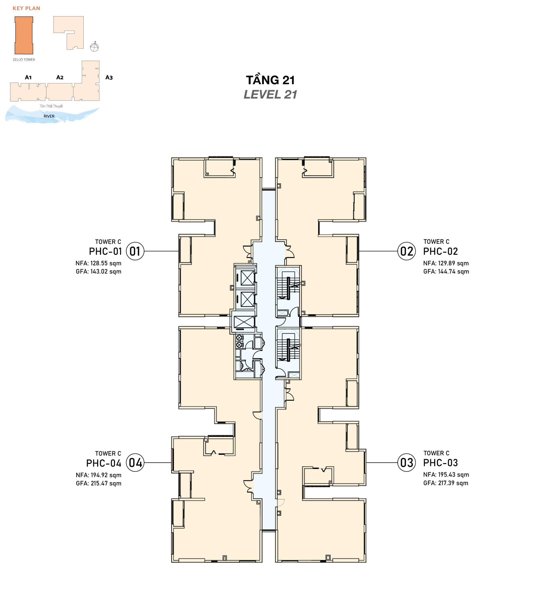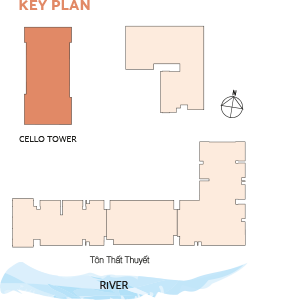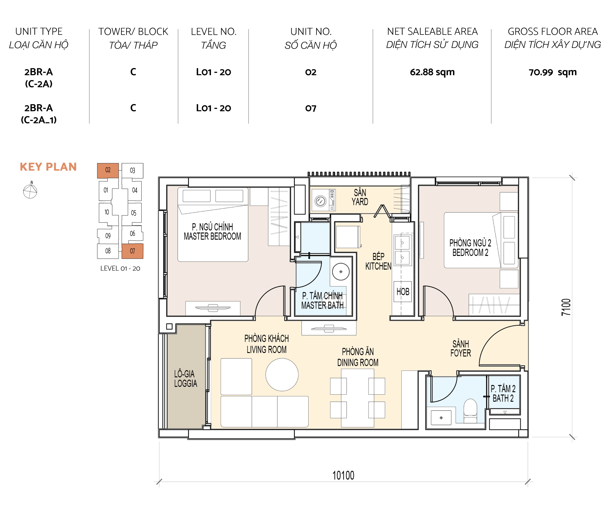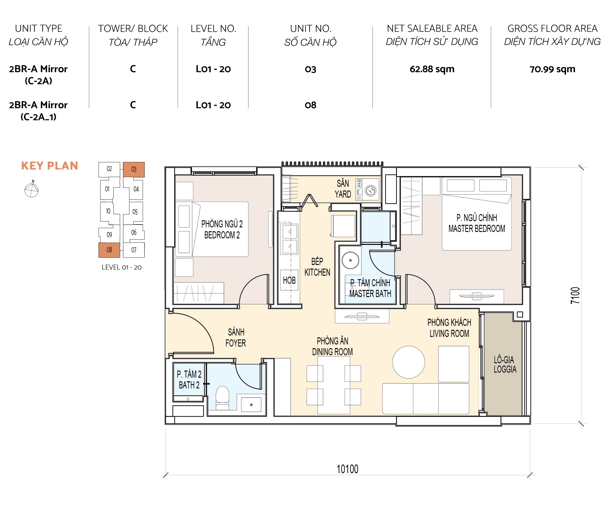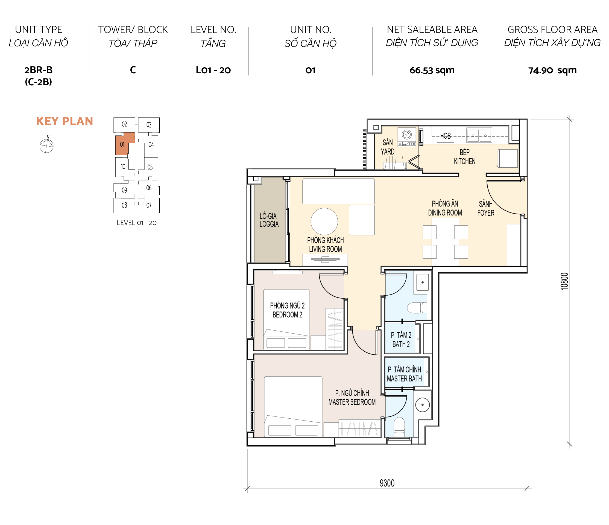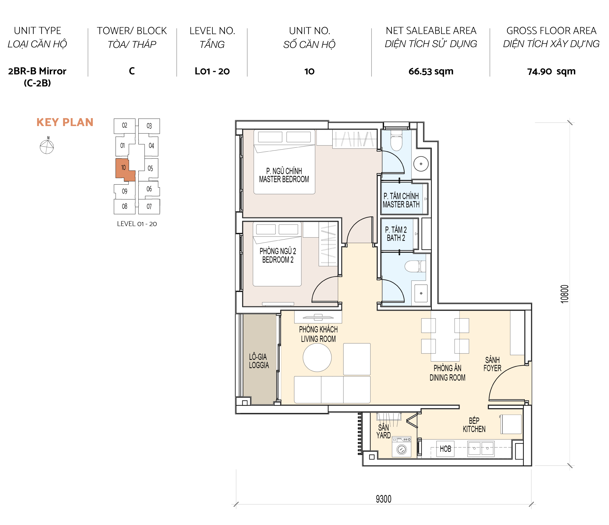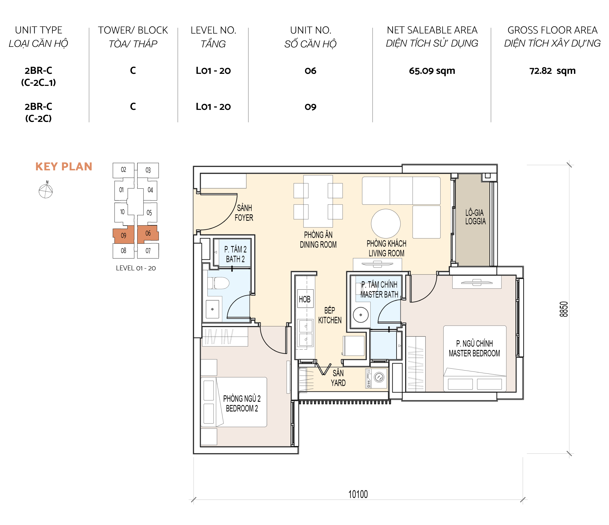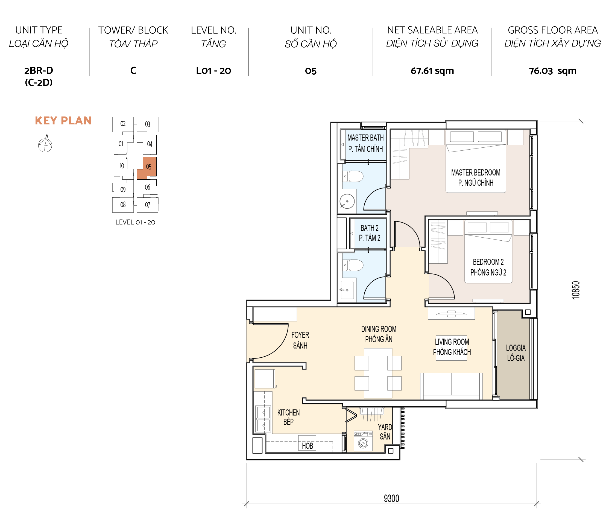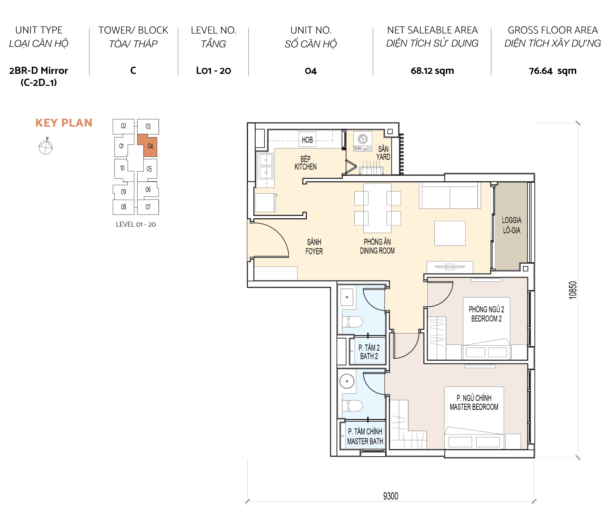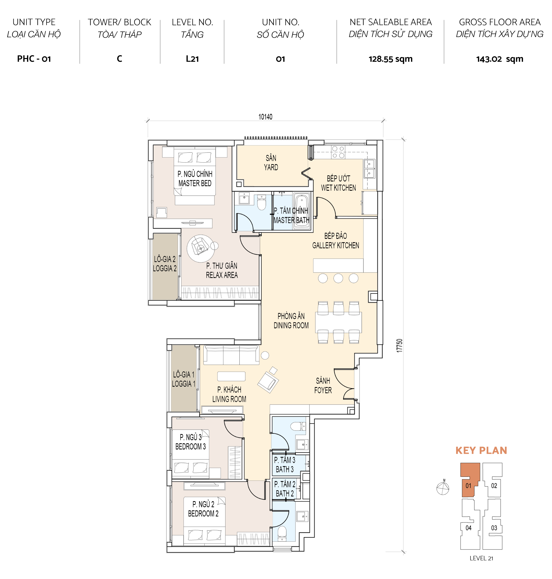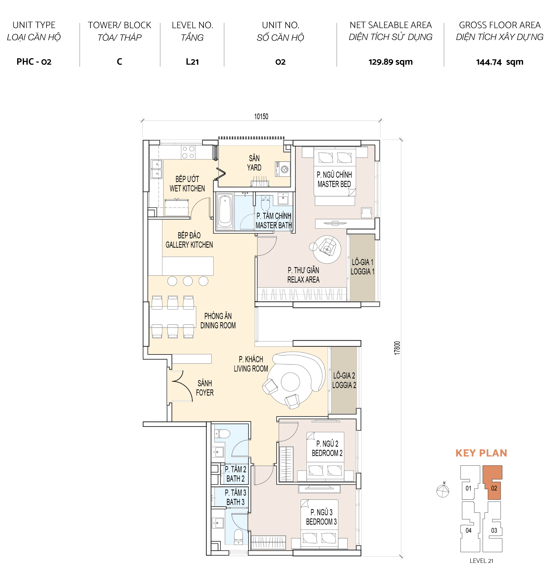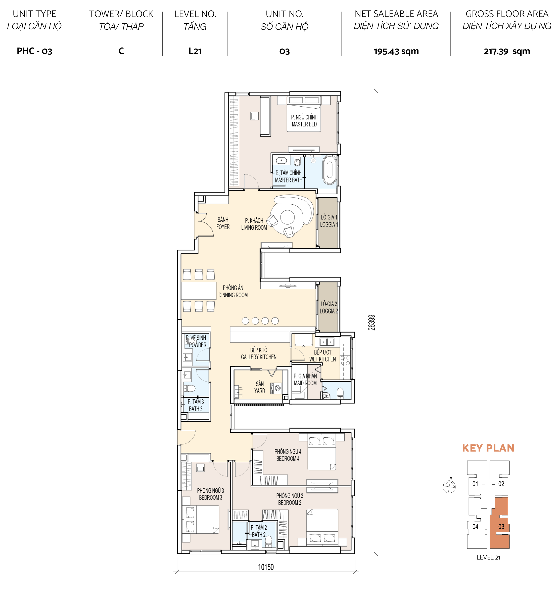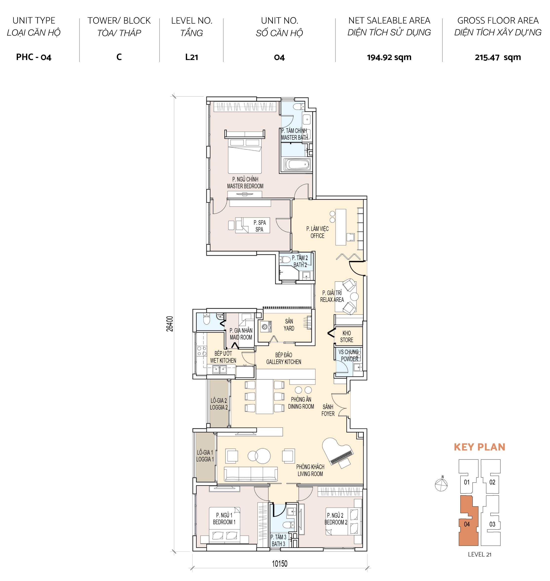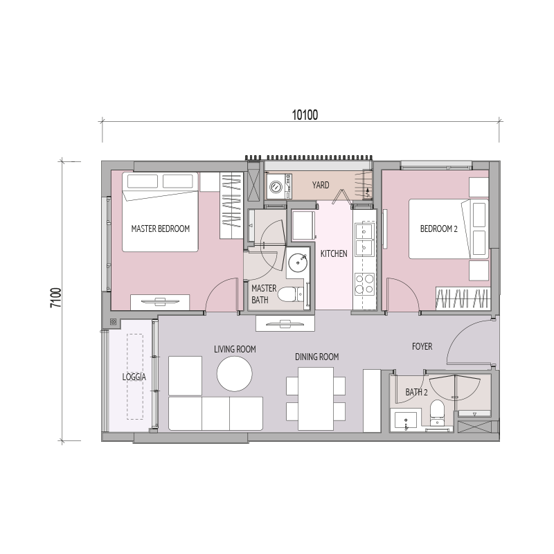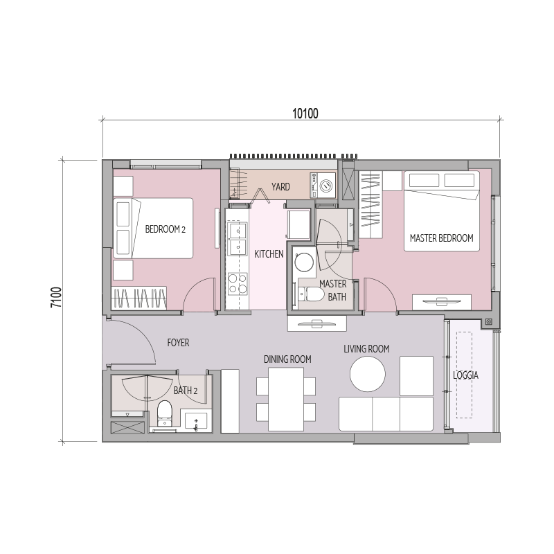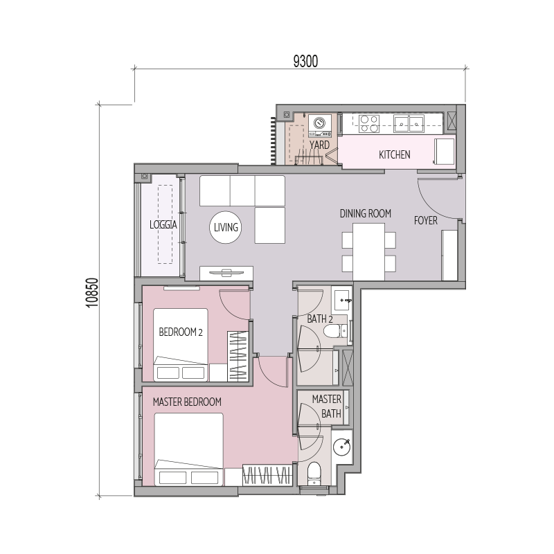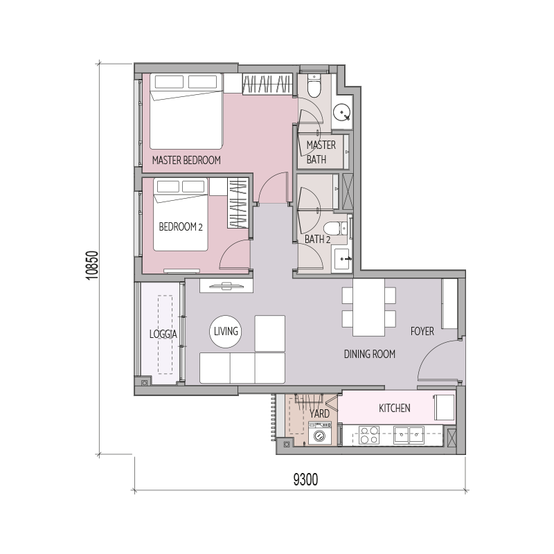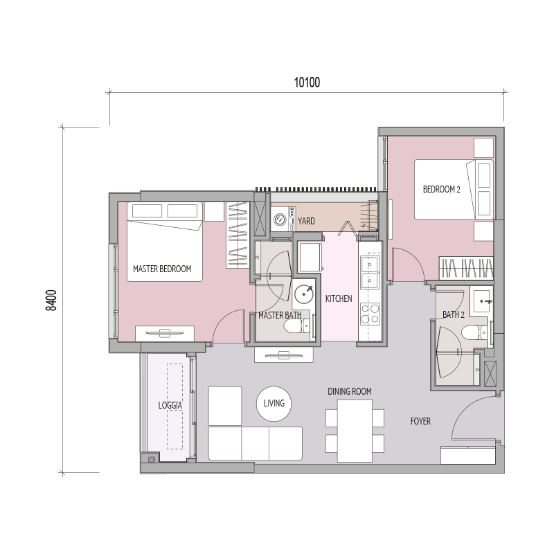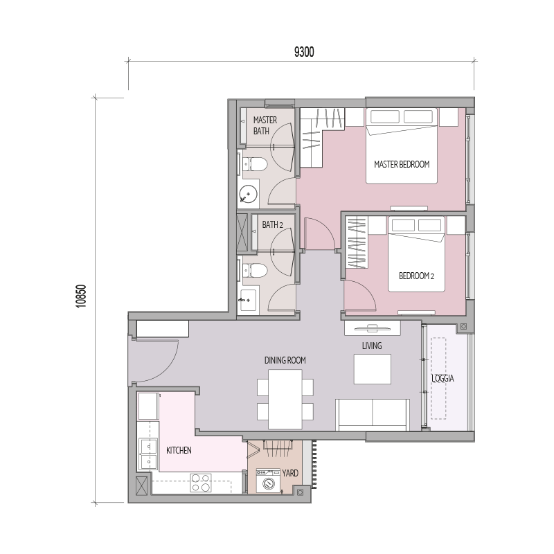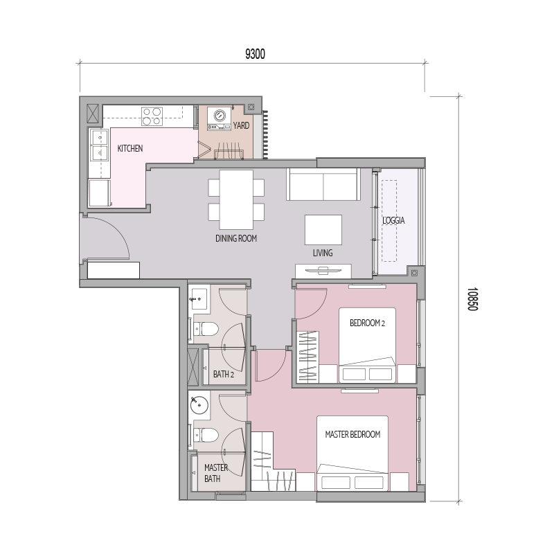Legal
Notices
Dear
customers,
We are
sharing this introduction to help you to understand our data protection and
privacy practice.
Lawful
Basis and Transparency: We only collect what is needed
We adopt
a pragmatic “Data-light, Data-tight” approach in our business conduct. We
conduct an information audit to determine what information we process and who
has access to it. There is a legal justification for the data processing
activities. Our company has presented clear information about our data processing
in different businesses and legal justification in the CapitaLand Group
Personal Data Protection Policy (See enclosed).
How we
practice Data Security
Data
protection is taken into account at all times, from the moment we collect your
personal data in business activities. We encrypt, pseudonymize or
anonymize the data wherever possible. This is something that our staff
are always aware of. We have internal data protection policies and IT security
policy for our staff, and build awareness about data protection. Our
business leaders know when to conduct a data protection impact assessment and
we have a process in place to carry it out. For data breach matter, we
have a process to notify authorities and other stakeholders that is guided by
an internal data breach reporting policy and business continuity management
programme.
Accountability
and Governance are our Priorities
We have
Data Protection by Design and by Default. Our company has designated
business leaders and data protection champions across the company to ensure
compliance with EU GDPR, Singapore PDPA and other data protection/privacy laws
and regulations in the countries we operate in. We signed data processing
agreement with third parties that process personal data in the business activities.
We have a global network of internal Data Protection Officers in the countries
/ regions we operate in, who are familiar with our business activities and data
processing, to ensure that your personal data is protected according to our
policies and applicable legislations. As our company is headquartered outside
EU, we have also appointed representative in EU.
We
respect your Data and Privacy Right
We have proper security
procedure to handle our customers who make request about their personal data
that is with us. It is easy for our customers to correct or update inaccurate
or incomplete information. We do not use automated processes to
make decision about our customers. If there is use of Artificial
Intelligence/Machine Learning or use of website cookies to make decision, this
is notified to our customers on the relevant company websites where such
activities are taking place.
CapitaLand
Group's Personal Data Protection Policy
Personal
Data Protection is important to us
Protection of your Personal
Data is important to us. This CapitaLand Personal Data Protection Policy (“Policy”)
outlines how we manage the Personal Data we hold in One CapitaLand Ecosystem.
The Policy applies to:
a)
CapitaLand Development Private Limited (CLD) (Registration Number 201109018N) that
holds the developing assets and builds new properties;
b)
CapitaLand Investment Limited (CLI) (Registration Number 200308451M) that holds
the REITs, the private funds, the property managers and the hospitality
business; and/or
c)
related corporations and affiliates;
referred to hereunder as
“CapitaLand”, the “CapitaLand Group”, “we”, “us” or “our”) collectively or
singularly as the context requires, recognise the importance of protecting
Personal Data.
We respect the confidentiality
of Personal Data and privacy of individuals and are committed to complying with
the Singapore Personal Data Protection Act (Act 26 of 2012) (“PDPA”) and
other applicable data protection laws, including the European Union (“EU”)
General Data Protection Regulation (“GDPR”), where applicable. Please
read this Policy so that you know and understand the purposes for which we
collect, use and disclose your Personal Data.
We adopt a pragmatic
“Data-light, Data-tight” approach in our business conduct.
“Data-light” means
that we collect Personal Data only for what is required in business or in
activities conducted by our organisation and will properly destroy the Personal
Data once there is no business or legal purpose. We do not collect Personal Data
randomly or indiscriminately without purpose.
“Data-tight” means
that we do not disclose your Personal Data unless prior consent has been
obtained and we have administrative, physical and Information Technology (IT)
security measures to protect your Personal Data.
This Policy supplements and
does not supersede nor replace any other consents you may have previously
provided to us in respect of your Personal Data. , use or disclosure of your
Personal Data.This Policty also does not affect any of our rights regulated by law
in relation to the collection, use and disclosure of your Personal Data.
For the avoidance of
doubt, to the maximum extent permitted under applicable law, nothing in this
Policy establishes any joint and several liability on the part of the CapitaLand
Group members.
Generally, we process your
Personal Data for one or more of the specific purposes identified in this
Policy based on your consent obtained. Where GDPR applies, the legal basis for
our processing of your Personal Data could also be that it is necessary for the
legitimate interests pursued by us, or a third party which is described in
paragraph 3.8 of this Policy. These legitimate interests include providing
services to you where you are our client, managing the relationship between CapitaLand
and you and facilitating internal business purposes and administrative
purposes. In some cases, the provision and processing of your Personal Data may
be a statutory and/or contractual requirement, or may be necessary in order to
perform any contract you have agreed with us or perform services that you have
requested.
In addition, if your
Personal Data has been collected, used or disclosed by us in a particular
jurisdiction which has specific requirements or exceptions to the definition of
Personal Data, including sensitive Personal Data, we will comply with those
requirements under the applicable data protection regulations in that
jurisdiction.
1.
Your Personal Data
1.1. “Personal
Data” refers to any data or information about you from which you can be
identified either (a) from that data alone; or (b) from that data combined with
other information. Examples of such Personal Data which you may provide us
include (depending on the nature of your interaction with us):
a) your
name, national registration identification number, passport number or other
identification number, telephone number(s), mailing address, email address,
facial image in a photograph or video recording, fingerprint and any other
information relating to you which you have provided us in any form you may have
submitted to us, or in other forms of interaction with you;
b) information
about your use of our websites and services, including cookies, IP addresses,
subscription account details and membership details;
c) your
employment history, education background, and income levels; and
d) your
payment related information, such as your bank account or credit card
information, and your credit history.
2.
Collection of Personal Data
2.1.
Generally, we collect your Personal Data in the following ways:
a) when
you submit forms relating to any of our products or services, or submit any
online queries;
b) when
you register for or use any of our services on websites owned or operated by us
or when you register as a member on any of our websites owned and/or operated
by us;
c) when
you register for or use any of our services, including accessing our properties
or registering for your stay at our serviced apartments or hotels, through
self-service check-in booths or kiosks located at the properties;
d) when
you interact with our customer service officers or any of our staff, for
example, via face-to-face meetings, business interactions in events and
exhibitions, telephone calls, letters, online forms (such as any “Contact Us”
forms on our websites), online reservation chat, social media platforms and
emails;
e) when
you use or purchase our services or products;
f) when
you establish any online accounts with us (such as Ascott Star Rewards
accounts);
g) when
you request that we contact you;
h) when
you respond to our request for additional Personal Data;
i) when
you ask to be included in an email or other mailing list;
j) when
you respond to our promotions or other initiatives;
k) when
you respond to our market surveys;
l) when
you submit a job application or a scholarship application;
m) when we
receive references from business partners and third parties, for example, where
you have been referred by them;
n) when
you submit your Personal Data to us for any other reason; and
o) when
you browse our website. Please refer to paragraph 8 (Cookie Policy) below for
more information.
We
may monitor or record phone calls and customer-facing interactions for quality
assurance, employee training and performance evaluation, and identity
verification purposes, and while receiving feedback, responding to your
queries, requests and complaints and other related purposes. Such monitoring or
recording will be done in accordance with applicable law.
2.2.
If you provide Personal Data of a third party (e.g. information of your dependent,
spouse, children and/or parents) to us, you represent and warrant that the
collection, use and disclosure of that Personal Data to us, as well as the
further processing of that Personal Data by us for the purposes set out in this
Policy, is lawful.
3.
Use and Disclosure of Personal Data
3.1. Our
business is to understand and meet your needs and provide you with the products
and services that you require. To do this effectively, we need to collect a
range of Personal Data about you.
3.2. In
general, we will, subject to applicable law, use and disclose your Personal Data
for the following purposes:
a) provide
you with the products or services that you have requested;
b) help
us review, develop, improve, manage the delivery of and – to the extent this
requires the use of Personal Data – enhance our products and services, including
analysing future customer needs, conducting market research and data analytics
(which does not involve automated profiling or result in automated
decision-making activity which is regulated under the GDPR);
c) communicate
with you and respond to your queries, requests and complaints;
d) provide
ongoing information about our products and services which may be of interest to
you;
e) handle
disputes and conduct and facilitate investigations and proceedings;
f) protect
and enforce our contractual and legal rights and obligations;
g) prevent,
detect and investigate crime, including fraud and money-laundering, and analyse
and manage other commercial risks;
h) manage
our infrastructure and business operations and comply with internal policies
and procedures;
i) facilitate
business asset transactions (which may extend to any merger, acquisition or
asset sale) involving any CapitaLand Group entity; and
j) comply
with any applicable rules, laws and regulations, codes of practice or
guidelines or assist in law enforcement and investigations by relevant authorities.
3.3. In
addition, we may use and disclose your Personal Data for the following
purposes, depending on the nature of our relationship with you:
a) If
you have a membership account with us (for example as a member of CapitaStar or
Ascott Star Rewards):
- process your application for the account;
- maintain your account with us;
- verify your personal particulars and
process payment requests in relation to provision of the services which
you may be entitled to or which you may have requested for;
- provide you with the goods and services
which you have signed up for;
- communicate with you of changes and
development to our policies, terms and conditions and other administrative
information, including for the purposes of servicing you in relation to
products and services offered to you;
- resolve complaints and handle requests
and enquiries;
- conduct market research for statistical,
profiling and statistical analysis for the improvement of services
provided to you; and
- process your Personal Data in relation to
any of the purposes stated above.
b) If
you download or use any of our mobile applications (apps):
- process your application for subscription
services if they are provided in the apps;
- maintain your account with us;
- verify and process your personal
particulars and process payment requests in relation to provision of
goods and services connected to the app;
- provide you with the goods and services
which you have signed up for;
- communicate with you changes and
development to our policies, terms and conditions and other
administrative information, including for the purposes of servicing you
in relation to products and services offered to you;
- resolve complaints and handling requests
and enquiries;
- conduct market research for statistical,
profiling and statistical analysis for the improvement of services
provided to you; and
- process your Personal Data in relation to
any of the purposes stated above.
c) If
you are a prospective tenant or a tenant of any of our properties:
- conduct due diligence checks;
- prepare lease and/or license
documentation and any other documents as may be required;
- perform administration of the lease
and/or licence;
- perform financial transactions such as
rental payments;
- communicate with you changes and
development to our policies, terms and conditions and other
administrative information; and
- any other purpose related to any of the
above.
d) If
you are a prospective user or a user of co-working space (e.g. Bridge+):
- conduct due diligence checks;
- prepare agreements and any other documents
as may be required for your use of our co-working space;
- perform administration of agreements that
you have with us, including access to our co-working space;
- perform financial transactions such as
payments;
- communicate with you changes and
development to our policies, terms and conditions and other
administrative information; and
- any other purpose related to any of the
above.
e) If
you are a prospective user or a user of our data centres and for any reasonable
purpose for the servicing of your agreement, occupation or in good management
of our data centres by us or any of our authorised service providers:
- conduct due diligence checks;
- prepare agreements and any other
documents as may be required for your use of our data centre;
- perform administration of agreements that
you have with us, including access to our data centre;
- perform financial transactions such as
payments;
- communicate with you changes and
development to our policies, terms and conditions and other
administrative information; and
- any other purpose related to any of the
above.
f) If
you are purchasing property from us or have indicated an interest in purchasing
property from us:
- conduct due diligence checks;
- prepare sale documentation and any other
documents as may be required;
- perform administration of the sale
including handing over of possession of property and attending to defects
rectification;
- perform financial transactions such as
progress payments for the sale;
- communicate with you changes and
development to our policies, terms and conditions and other
administrative information;
- comply with any relevant legal or
regulatory obligations, including maintaining the strata roll of the property
development; and
- any other purpose related to any of the
above.
g) If
you are a resident at one of our serviced apartments or hotels, or an employee
or an organisation which is a customer of our serviced apartments or hotels:
- conduct due diligence checks;
- establish user profiles to improve
services and for marketing purposes;
- meet quality assurance, employee training
and performance evaluation purposes;
- maintain the client relationship;
- prepare lease documentation and any other
documents as may be required;
- perform administration of the lease;
- perform financial transactions such as
payments for the period of stay, and enforce repayment obligations,
credit and internal risk management;
- communicate with you changes and
development to our policies, terms and conditions and other
administrative information; and
- any other purpose related to any of the
above.
h) If
you are a shareholder, unitholder or Stapled Securityholder of our shares:
- administer the relationship, including
the verification of your identity and/or the identity of your proxy (as
may be applicable);
- inform you of our performance and the
products and services that we provide to our customers through circulars,
reports, newsletters and communications;
- communicate with you changes and
development to our policies, terms and conditions and other administrative
information; and
- any other purpose related to any of the above.
i) If
you are a vendor, a prospective vendor or a contractor:
- evaluate your proposal;
- conduct background checks on you;
- communicate with your deployed staff,
after award of contract, who are in our properties to carry out work or
services, and for any emergency or/and security concerns; and
- any other purpose related to any of the
above.
j) If
you submit an application to us as a candidate for employment:
- process your application including
pre-recruitment checks;
- provide or to obtain references for
background screening/vetting;
- collect information about your suitability
for the position applied for;
- organise training and staff development
programmes;
- assess your performance;
- administer benefits and payroll
processing;
- provide you with tools to facilitate or as
required for you to do your job;
- communicate with you to comply with our
policies and processes, including for business continuity purposes; and
- any other purposes related to the
aforesaid.
k) If
you are an existing employee, CapitaLand Group’s Employee Personal Data
Protection Policy would also apply to you.
3.4. The
above purposes are not exhaustive, and depending on the nature of your
relationship with us (for example, if you are a member of CapitaStar or Ascott
Star Rewards), we may collect, use and disclose your Personal Data for
additional purposes which you will be notified of, in accordance with
applicable terms and conditions.
3.5. When
you apply for or hold a co-brand product which is offered jointly by us and our
co-brand partner(s), we may also collect, use and disclose your Personal Data
for the purpose of sharing your Personal Data with the co-brand partners for
offering, marketing and promoting to you any products, services, offers or
events which the co-brand partner thinks may be of interest to you.
We will only share your Personal Data with the co-brand partners where permitted
by applicable law. For avoidance of doubt, Personal
Data collected by third party operators of our properties is not covered by
this Policy. Third party operators refer to operators who are not members
of the CapitaLand Group. These third party operators operate their
business on these properties independently of the CapitaLand Group and the
Personal Data of individuals such as guests and vendors are collected by the
third party operators for themselves. CapitaLand Group does not have access to
such Personal Data. Individuals should check directly with the third
party operators on their data rights.
3.6. Where you have provided us
with specific consent, we may also use and disclose your Personal Data for the
following purposes:
a) provide
services and extend benefits to you, including promotions, loyalty and reward
programmes, send you industry market updates (e.g. in real estate), newsletters
(e.g. on property) and other information on our products, services, offers or
promotions which may be of interest to you and conduct market research to
develop special offers, promotional and/or marketing programmes; and
b) administer
contests, competitions and conducting lucky draws, including, where necessary,
announcing the results of these contests, competitions and lucky draws and
identifying and contacting the winners.
3.7. In
relation to particular products or services or in your interactions with us, we may also notify or have specifically notified you of other purposes for which we collect, use or
disclose your Personal Data. If so, we will collect, use and disclose your
Personal Data for these additional purposes.
3.8. Your Personal Data will be protected
and kept confidential, but subject to the provisions of any applicable law,
your Personal Data may, depending on the products or services concerned, be
disclosed to third parties set out below. Such disclosure may be subject to
additional legal requirements under applicable law, depending on the nature of
such transfer to third parties. Your Personal Data will, in each case, only be
disclosed to the extent necessary and proportionate.
The third parties are:
a) other
divisions or entities within the CapitaLand Group;
b) our
joint venture/ alliance partners;
c) our
agents, contractors, third party service providers and specialist advisers who
have been contracted to provide us with administrative, financial, research,
operational or other services such as telecommunications, information
technology, payment, payroll, training, market research, storage and archival;
d) any
third party business partners who offer goods and services or sponsor contests
or other promotional programmes, whether in conjunction with us or not, and
where permitted by applicable laws;
e) insurers
or insurance investigators and credit providers;
f) the
Credit Bureau, or in the event of default or disputes, any debt collection
agencies or dispute resolution centres;
g) any
business partner, investor, assignee or transferee (actual or prospective) to
facilitate business asset transactions (which may extend to any merger,
acquisition or asset sale) involving the CapitaLand Group;
h) our
professional advisors such as our auditors and lawyers;
i) relevant
government regulators or authority or law enforcement agency to comply with any
laws or rules and regulations imposed by any governmental authority;
j) anyone
to whom we transfer or may transfer our rights and obligations, including, for
example, where we obtain the services of a third party organisation to handle
any aspect of the processing of your Personal Data for the purposes notified to
you in accordance with this Policy;
k) banks,
credit card companies and their respective service providers; and
l) any
other party as may be consented to by you, as specified by you or as may be
notified to you by us in subsequent notices.
m) In the
event that your Personal Data is shared with a third party that acts with a
member of the CapitaLand Group as joint controllers under GDPR, we will, to the
extent required by law, provide you with additional information on the responsibilities
of each joint controller, any particular means by which you can enforce your
rights and the primary contact person for such requests in relation to your rights.
3.9 We
require that organisations outside the CapitaLand Group which handle or obtain
Personal Data as service providers to us acknowledge the confidentiality of
this data, undertake to respect any individual's right to privacy and comply with
the PDPA, the GDPR and any other applicable data protection laws. As a requirement
under these laws, we may be required to have specific agreements in place with
such third parties to regulate and safeguard your data protection rights. We
also require that these organisations use this information only for our
purposes and follow our directions with respect to this information.
4.
Transfer of Personal Data
4.1 Your
Personal Data may be stored in external servers located overseas or in countries
outside of your country of residence. In addition, as described above, in
carrying out our business, it may be necessary to share information about you
with and between our related corporations and affiliates, and third party
service providers, some of which may be located in countries outside your
country of residence. We will take reasonable steps to ensure that your Personal
Data transferred outside of your country of residence is adequately protected.
In addition, we will ensure that such transfers comply with the requirements of
the applicable data protection laws.
4.2 In
respect of our activities in the EU, CapitaLand Investment Limited (the parent
entity of The Ascott Limited), CL International Management (UK) Limited, The
Ascott Limited and Citadines SA (a wholly owned subsidiary of The Ascott
Limited) are the ultimate primary data controllers for processing of the
Personal Data, and the respective contact details are as follows:
CapitaLand
Investment Limited (CLI)
Address: 168 Robinson Road
#30-01 Capital Tower Singapore 068912
Contact Email Address:
data.protection@the-ascott.com
Contact Phone Number:
+33141057879
CL
International Management (UK) Ltd
Address: 6th Floor 2
London Wall Place, London, England, EC2Y 5AU
The
Ascott Limited
Address: 168 Robinson Road
#30-01 Capital Tower Singapore 068912
Contact Email Address:
data.protection@the-ascott.com
Contact Phone Number:
+33141057879
Citadines SA
Address: 120 rue jean jaurès
F-92532 Levallois-Perret cedex France
Contact Email Address:
dpo.eu@the-ascott.com
Contact Phone Number: +33
(0)1 41 05 78 00
CapitaLand Investment
Limited and its related corporations and affiliates are referred to hereunder
as the “CapitaLand Group”.
Representative in EU: Mr Stephane Mayere
5.
Retention of Personal Data
5.1 We
may retain your Personal Data for as long as it is necessary for the purposes
it has been collected, and (i) in most cases, up to 7 years; or (ii) in respect
of our activities in the EU, up to 10 years, unless otherwise permitted by
applicable law or in order to defend legal claims. Where we no longer require
your Personal Data for those purposes, we will cease to retain such Personal
Data in accordance with our internal retention policy.
6.
Your Rights
6.1 You
have the following rights, under applicable data protection laws (except where
the exercise of these are restricted under applicable laws – for example, due
to judicial proceedings or the carrying out of investigations), which can be
exercised by contacting the relevant Data Protection Officer at the contact
details provided in paragraph 10.1 below:
a. to
obtain from us confirmation as to whether or not your Personal Data is being
processed and request a copy of your information. Where legally required, we
will provide your information in an easily accessible format and assist in
transferring some of this information to third parties;
b. rectification
of your Personal Data. We endeavour to ensure that all Personal Data we have
about you is accurate and up-to-date. We understand that this information
changes frequently with changes of address and other personal circumstances. We
encourage you to contact us as soon as possible to enable us to update any
Personal Data we have about you. Incomplete or outdated Personal Data may
result in our inability to provide you with products and services you have requested;
c. where
the processing of your Personal Data is carried out by automated means, you
have the right to receive your Personal Data you have provided us in a
structured, commonly used and machine-readable format or to demand transmission
to another controller;
d. in
certain circumstances, you can request to have your Personal Data deleted or
restrict the processing of it;
e. if
we process your information based on our legitimate interests explained above,
or in the public interest, you can object to this processing in certain
circumstances. In such cases, we will cease processing your information unless
we have compelling legitimate grounds to continue processing or where it is
necessary for legal reasons. Where we use your data for direct marketing
purposes, you can always object using the unsubscribe link in such communications
or by contacting us at the details provided in paragraph 10.1 below;
f. prevent
any processing of Personal Data that is causing or is likely to cause unwarranted
and substantial damage or distress to you or another individual;
g. be
informed about any use of your Personal Data to make automated decisions about
you where such decisions produce legal effects or have similarly significant effects
on you, and to obtain meaningful information about the logic involved, as well
as the significance and the envisaged consequences of this processing; and
h. to
lodge a complaint about the way in which your Personal Data is being used to a supervisory
authority. If you are located in the EU, you can contact the supervisory
authority in the EU member state of your habitual residence or place of work or
where the relevant member of the CapitaLand Group which has used your Personal
Data is located.
6.2 Where
we rely on your consent to use your Personal Data, you have the right to withdraw
that consent at any time. This withdrawal will however not affect the
lawfulness of processing based on your consent before your withdrawal.
If you withdraw
your consent to any or all purposes and depending on the nature of your
request, we may not be in a position to continue to provide our products or
services to you. Please note, however, that if you have provided us consent in
respect of the use of your Singapore telephone number(s) for receiving
marketing or promotional information, any such consent provided will not be
affected by your withdrawal of your other consent in accordance with the terms
set out in this Policy. If you do not wish for your Singapore telephone
number(s) to be used for receiving marketing or promotional information, please
contact the relevant Data Protection Officer and specify that you wish to
withdraw your consent for such purpose.
6.3 Where
we process your Personal Data based on the legitimate interests referred to in
paragraph 3.3 above, you can object to this processing in certain circumstances.
In such cases, we will cease processing your information unless we have
compelling legitimate grounds to continue processing or where it is necessary
for legal reasons.
6.4 Where
mandated under the applicable data protection laws, your exercise of the rights
described or referred to above shall be free of charge. In all other
situations, we may charge a fee to cover the cost of verifying the request and
locating, retrieving and copying any material requested.
6.5 If
you want to exercise any of your rights or if you wish to raise a complaint on
how CapitaLand Group has handled your Personal Data, you may contact the relevant
Data Protection Officer at the contact details provided in paragraph 10.1
below.
7.
Management and Security
7.1 We
have appointed Data Protection Officers to oversee our management of your
Personal Data in accordance with this Policy and the applicable data
protections law. We train our employees who handle your Personal Data to respect
the confidentiality of your Personal Data, and we regard breaches of all
applicable data protection laws very seriously.
8.
Telemarketing Policy
8.1
This section outlines our telemarketing policy which relates only
to individual users of Singapore telephone numbers and was developed to comply
with the Do Not Call (“DNC”) provisions under the PDPA. Our telemarketing
policy applies to the CapitaLand Group unless we have notified you otherwise in
writing.
8.2 We
aim to comply with the DNC provisions and your choices to receive promotional
and marketing messages:
a) If
you have registered your Singapore telephone number with the relevant Singapore
DNC registers, we will not send you promotional and marketing messages via SMS,
fax, calls and other means (as applicable)..
b) However,
if you have previously consented to our sending you such messages to your
Singapore telephone number(s), we will continue to do so until you withdraw such
consent, regardless of your DNC nominations.
c) Also,
if you currently have an existing, ongoing relationship with us, depending on the
nature of that relationship, we may continue to send you promotional or
marketing messages via SMS, fax, calls or any means, about products and
services which are related to that ongoing relationship notwithstanding your
registration with the DNC Registry, unless you opt-out of receiving such
messages.
9.
How to contact us
9.1
If you have any questions about this Policy or any queries relating to your
Personal Data, or you would like to obtain access and/or make corrections to
your Personal Data records, please contact the relevant Data Protection
Officers:
All
countries (except EU, UK and Georgia)
Name: Lena Siau, Group Data Protection Officer, CapitaLand Investment Limited
Email: groupdpo@capitaland.com
Number: +65
6713 2705
UK, EU and Georgia (Serviced Apartments/Hotels)
For individuals residing in
the EU (except Germany), UK and Georgia, please contact the Data Protection
Officer below:
Name: Stephane Mayere (Representing the CapitaLand Group – CapitaLand
Investment Limited, CL International Management (UK) Ltd, The Ascott Limited,
Citadines SA)
Email: data.protection@the-ascott.com
Number: +33 1 4105 7879
For residents residing in
Germany, please contact the Data Protection Officer below:
Name: Daniela
Hartjes
Email: dpo.eu@the-ascott.com
Number: +
33 1 4105 7881
Malaysia
For individuals residing
in Malaysia, please contact the Data Protection Officer below:
Name: Low
Sue Fung
Email: CMAMYDPO@capitaland.com
Number: +60
3 2279 9888
You may also refer to a Malay version of
this Policy available here.
10.
Governing Law
11.1
This Policy and your use of this website shall be
governed in all respects by the laws of Singapore. For the avoidance of
doubt, the applicable data protection laws will apply to the processing of your
Personal Data.
11.
Review of this Policy
11.1
This Policy will be reviewed from time to time by us. We may also from time to
time update this Policy to take account of new laws and technology, changes to
our operations and practices and the changing business environment. If you are
unsure whether you are reading the most current version, please contact us.
11.2
In the event of any inconsistencies between the English version and other translations
of this Policy, the English version shall prevail.
(As at 20 Sep 2021)
